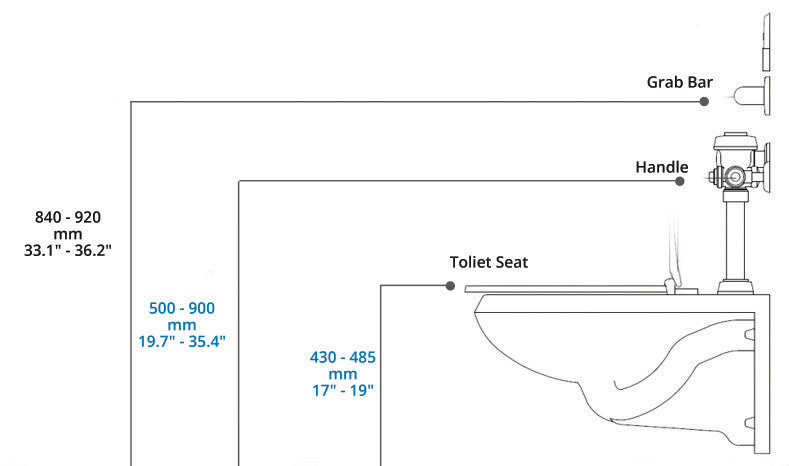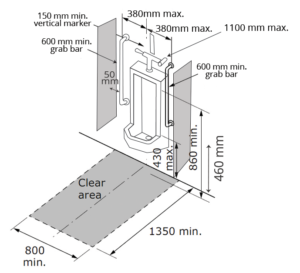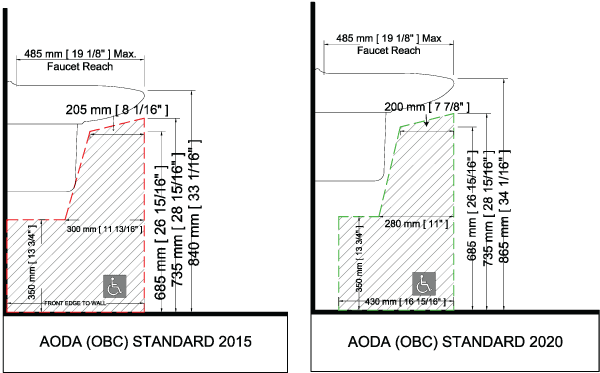The new year is here, and with it are new changes to the Ontario Building Code (OBC). Over the years, Canada has been assessing its current regulations to make daily living more accessible for the less abled, including those who are wheelchair-bound or have reduced mobility.
In 2016 suggestions were made to harmonize the building code between Ontario and the rest of Canada. January 1, 2020, was when amendments to the Ontario Building Code went into effect. These changes will help reduce red tape for businesses and remove barriers to interprovincial trade throughout the country. The new guidelines for 2020 vary from province, but emphasize additional support.
Bathrooms are seeing the majority of changes as there is limited assistance from others in this area, making independence crucial. This article hopefully will clarify the changes and help guide product specifications to meet these new codes and make the transition easier. All codes listed have been revised in some way.
**The changes that are in blue are newly added in the 2020 updates.**
WATER CLOSETS: 3.8.3.9.(1)
In order to make toilets as accessible as possible, the area needs to have a clear path meeting the spatial requirements with regards to turning space, doorways and grab bars. This year’s change to the Ontario Building Code has added requirements for a flush valve height, an increased diameter to the grab bars as well as a decrease in wall clearance behind the grab bar.
Although the required back support remains the same, we know that many specifiers struggle with finding a solution that works best in the field in relation to the sensors.
This is one of the many ways the experts at ATS can help!

NEW! Flush valve requirements: flush automatically or are equipped with a flushing control that
(i) is located between 500 mm (19.7”) and 900 mm (35.4” ) above the finished floor
(ii) is operable from the transfer side, and
(iii) is operable using a closed fist and with a force of not more than 22.2 N
-
- Be equipped with back support where there is no seat lid or tank
- Be equipped with a seat located – 16.9”- 19.1” (430mm-485mm) above the finished floor
- Be equipped with faucets that:
- (i) operate automatically or comply with 3.7.4.2.(11)(b)(i) and (ii), and
- (ii) are located so that the distance from the centre line of the faucet to the edge of the basin or, where the basin is mounted in vanity, to the front edge of the vanity, is not more than 485 mm.
Recommended products:
WALL HUNG TOILET – VITREOUS CHINA- FLUSHOMETER – EXPOSED – NO TOUCH – SOLAR
-
- American Standard #3351101.020, ‘Afwall Millennium FloWise Elongated’
- Centoco #500STSCC.001
- Sloan #Solis 8111-1.28-GR, ‘Solis’
- Franke ‘Midland’ #CM-16104-WM Toilet Back Rest
- Watts #ISCA-101-M11
GRAB BAR – ANGLED
-
- Bobrick Washroom Equipment #B-6898.99
- Bobrick Washroom Equipment #B-6806.24
Urinal= 3.8.3.10.(1)
 Few changes have been made to accommodate the barrier-free design in Ontario. The notable requirements would be the additional grab bar to be mounted on each side of the urinal with an increased diameter, and the removal of privacy screens altogether.
Few changes have been made to accommodate the barrier-free design in Ontario. The notable requirements would be the additional grab bar to be mounted on each side of the urinal with an increased diameter, and the removal of privacy screens altogether.Where more than one urinal is provided in a washroom described in Sentence 3.8.2.3.(3) or (4), at least one urinal shall:
-
- Be mounted with the rim located not more than 430 mm above the finished floor
- NEW! Have clear floor space at least 800 mm wide that is perpendicular to, and centered on, the urinal and is unobstructed by privacy screens
- Have no step in front of it
A urinal described in Sentence (1) shall:
-
- Flush automatically or be equipped with a flushing control that is:
- Located between 900 mm and 1100 mm above the finished floor
- Operable using a closed fist and with a force of not more than 22.2 N
- Have installed on each side, a vertically mounted grab bar that:
- Complies with Article 3.8.3.8. (7)
- Is not less than 600 mm long, with its centerline 1000 mm above the finished floor
- Is located not more than 380 mm from the centerline of the urinal
- Flush automatically or be equipped with a flushing control that is:
Where privacy screens are installed for a urinal described in Sentence (1), they shall:
-
- Be mounted a minimum of 460 mm from the centerline of the urinal
- Have clearance of at least 50 mm from the grab bars required by Clause (2)(b)
Where more than one urinal is provided in a washroom described in Sentence 3.8.2.3.(6), at least one urinal conforming to Sentences (1) to (3) shall be provided in the washroom.

Recommended products:
WALL HUNG URINAL- FLUSHOMETER – EXPOSED – NO TOUCH – SOLAR
-
- American Standard #6042.001EC.020, ‘Decorum FloWise’
- Sloan #Solis 8186-0.125-GR, ‘Solis’
- Watts #CA-321
- Watts #WUCO Urinal Wall Access Cleanout
STAINLESS STEEL GRAB BAR: WITH SNAP FLANGE COVERS – STRAIGHT
-
- Bobrick Washroom Equipment #B-6806.99×24
Lavatories= 3.8.3.11 Lavatories
There are four categories of change within lavatories, which include: rim height, clearance beneath the lavatory, faucets, and soap dispensers.
The rim height and clearance beneath the lavatory simultaneously increased height-wise to give the user more space to wheel under and efficiently use facilities. Faucets require a change when metered to monitor the water pressure, as well as the length of time the water flows for. Soap dispensers should be operable automatically and also placed closer to the floor for better accessibility.

These images outline an example of a wall hung basin that wasn’t compliant based on the old standards but now is.
A washroom described in Sentence 3.8.2.3. (2), (3) or (4) shall be provided with a lavatory that shall:
-
- Be located so that the distance between the centre line of the lavatory and the sidewall is not less than 460 mm
- NEW! Have a rim height not more than 865 mm above the finished floor,
- Have a clearance beneath the lavatory not less than:
- 920 mm wide,
- 735 mm high at the front edge,
- 685 mm high at a point 200 mm back from the front edge, and
- 350 mm high over the distance from a point 280 mm to a point 430 mm back from the front edge,
- Have insulated pipes where they would otherwise present a burn hazard or have water supply temperature limited to a maximum of 43°C,
- Be equipped with faucets that:
- Operate automatically or comply with 3.7.4.2.(11)(b)(i) and (ii), and
- Is located so that the distance from the centerline of the faucet to the edge of the basin or, where the basin is mounted in a vanity, to the front edge of the vanity, is not more than 485 mm
- Have a minimum 1370 mm deep floor space to allow for a forward approach, of which a maximum of 500 mm can be located under the lavatory,
- Have a soap dispenser that:
- NEW! Operates automatically or is operable using a closed fist and with a force of not more than 22.2 N, and
- NEW! Is located not more than 1100 mm above the finished floor, within 500 mm from the front of the lavatory
- Have a towel dispenser or other hand drying equipment that is:
- Located to be accessible to persons in wheelchairs
- Located so that the dispensing height is not more than 1200 mm above the finished floor
- Operable with one hand
- Located not more than 610 mm, measured horizontally, from the edge of the lavatory
Recommended products:
COUNTER MOUNTED SELF-RIMMING / DROP-IN BASIN SOLAR POWERED ELECTRONIC ‘NO TOUCH’ FAUCET THERMOSTATIC MIXING VALVE
-
- American Standard #9494.001.020 ‘Cadet Universal Access’ Basin
- Sloan #EFX-675-000-040, ‘BASYS’
- Sloan #BDT, thermostatic mixing valve
- McGuire #155WC Offset Open Grid Drain.
- McGuire #LFH170BV, polished brass Faucet Supplies.
- McGuire #8872C, P-Trap.
- McGuire ‘PROWRAP’ #PW2000WC Sanitary Covering.
Showers= 3.8.3.13.(2)
Being able to have water reach the user even from a seated position is essential. Therefore, not only were the specifications of the hinged seat changed, but also the length of the hand-held shower head.
In addition, there has been a new grab bar added to the shower area, which will be mounted vertically along the side of the shower stall. Due to how slippery this space will be, it is vital to have multiple places to stabilize oneself to prevent falls and possible injuries.
Lastly, minor changes are required for the pressure-equalizing or thermostatic mixing valve related to the force used to activate. See below for details. 
On January 1, 2020, Sentence 3.8.3.13.(2) of Division B of the Regulation is revoked and the following substituted: (See: O. Reg. 88/19, s. 103 (1))
A barrier-free shower required by Sentence (1) shall:
-
- Be not less than 1500 mm wide and 900 mm deep,
- Have clear floor space at the entrance to the shower not less than 900 mm deep and the same width as the shower, except that fixtures are permitted to project into that space provided they do not restrict access to the shower,
- NEW! Have no doors that obstruct the shower controls or the clear floor space described in Clause,
- Have a slip-resistant floor surface,
- Have a threshold that is level with the adjacent finished floor or a beveled threshold, not more than 13 mm higher than the adjacent finished floor,
- Have a hinged seat, other than a spring-loaded hinged seat, or a fixed seat that shall:
- Be not less than 450 mm wide and 400 mm deep,
- NEW! Be mounted on the same sidewall as the vertical grab bar between 460 mm and 480 mm above the finished floor,
- Be designed to carry a minimum load of 1.3 kN,
- Be located so that the edge of the seat is within 500 mm of the shower controls, and
- NEW! Have a smooth and slip-resistant surface and no rough edges
- Have two grab bars:
- NEW! That conforms to Sentence 3.8.3.8.(7) and does not obstruct the use of the shower controls
- NEW! One of which is 1000 mm long vertically located on the sidewall between 50 mm and 80 mm from the adjacent clear floor area, and with the lower end between 600 mm and 650 mm above the finished floor
- NEW! One of which is L-shaped, located on the wall opposite the entrance to the shower, with a 1000 mm long horizontal component mounted between 750 mm and 870 mm above the finished floor and a 750 mm long vertical component mounted between 400 mm and 500 mm from the sidewall on which the vertical grab bar described in Subclause (ii) is mounted,
- Have a pressure-equalizing or thermostatic mixing valve that:
- NEW! Is operable using a closed fist and with a force of not more than 22.2 N,
- NEW! Is mounted on the wall opposite the entrance to the shower no more than 1200 mm above the finished floor
- Is located within reach of the seat
- NEW! Have a hand-held shower head with not less than 1800 mm of flexible hose situated so that it:
- Can be reached from a seated position
- NEW! Can be used in a fixed position at the height of 1200 mm and 2030 mm from the finished floor
- NEW! Does not obstruct the use of the grab bars
- Have fully recessed soap holders that can be reached from the seated position.
All other controls installed in a shower described in Sentence (2) shall comply with Subclauses (2)(h)(i) to (iii)
Bathtubs= 3.8.3.13.(2)
Similar to the shower area in regards to faucets and the hand-held shower hose, the new code changes require a total of three grab bars in free-standing bathtubs. Each will be placed along the sides and back of the tub for added stability.
One change that will allow users to orient the bath area better is a larger transfer space and a slip-resistant surface on the bottom. This will enable turning circle clearance, making room for wheelchairs.  On January 1, 2020, Sentence 3.8.3.13.(4) of Division B of the Regulation is revoked and the following substituted: (See: O. Reg. 88/19, s. 103 (2))
On January 1, 2020, Sentence 3.8.3.13.(4) of Division B of the Regulation is revoked and the following substituted: (See: O. Reg. 88/19, s. 103 (2))
Individual bathtubs that are provided for the use of patients or residents in buildings of Group B, Division 2 or 3 occupancies shall:
-
- NEW! Be located in a room with a clear floor space not less than 1500 mm in diameter
- NEW! Be not less than 1500 mm long
- NEW! Be capable of being accessed along the full length of the bathtub with no tracks mounted on the bathtub rim
- Have faucets that:
- Are operable using a closed fist and with a force of not more than 22.2 N, and
- Are located on the centre line of the bathtub or between the centerline of the bathtub and the exterior edge of the bathtub rim, at a maximum height of 450 mm above the rim,
- NEW! Unless the bathtub is free-standing, have three grab bars:
- Conforming to Sentence 3.8.3.8. (7),
- That is not less than 1200 mm long,
- Two of which are located vertically at each end of the bathtub, mounted between 80 mm and 280 mm above the bathtub rim
- One of which is located horizontally along the full length of the bathtub mounted between 80 mm and 280 mm above the bathtub rim,
- NEW! Have a slip-resistant bottom surface
- NEW! Be equipped with a hand-held shower head with not less than 1800 mm of flexible hose that can be used in a fixed position at the height of 1200 mm and 2030 mm and does not obstruct the use of the grab bars
On January 1, 2020, Sentence 3.8.3.13.(5) of Division B of the Regulation is amended by striking out “1440 mm” and substituting “1500 mm”. (See: O. Reg. 88/19, s. 103 (3))
