Quebec Barrier-Free Code
In 2006, Quebec numbered more than 750,000 disabled persons, that is, 10% of the total population. Having such a high proportion of people who might benefit from barrier-free design, it is important to stay up to date. This is why ATS has compiled a nationwide guide to barrier-free code compliance. This section focuses on the Quebec Barrier-Free Code.
Government policy (Politique gouvernementale)
These statistics and codes are drawn from the Politique gouvernementale pour accroître la participation sociale des personnes handicapées (June 2009), which you may consult by visiting the website of the Office des personnes handicapées du Québec. The Act focuses on ensuring the exercise of the rights of persons with disabilities with a view to their educational, professional and social integration, while the policy aims to achieve 13 results linked to a significant improvement in the living conditions of people with disabilities, a complete response to their basic needs and parity with other citizens in the exercise of their social roles. In order to achieve these results, the policy puts forward 3 challenges to be met, for which 11 intervention priorities and 41 levers are identified. These 3 challenges aim to make Quebec a more inclusive society, a united and fairer society, as well as a society that respects the choices and needs of people with disabilities and their families.
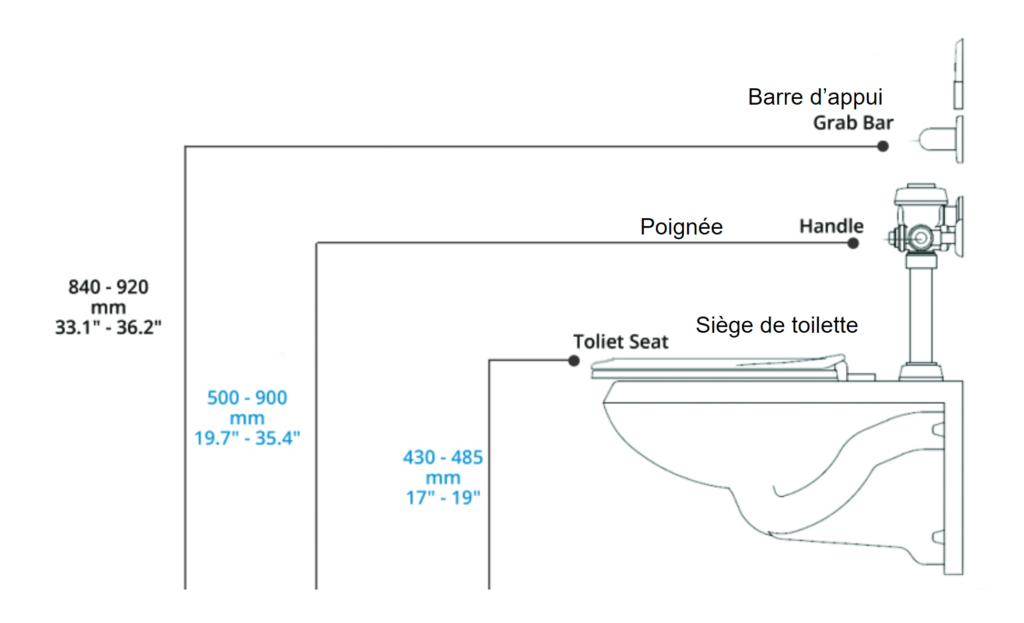
BATHROOMS
-
- Toilet Location – Distance from side wall
- 285 mm (11.3”) to 305 mm (12”)
- Minimum internal dimension:
- Minimum 1700 mm (67”) by 1700 mm (67”)
- Turning Circle:
- 1500 mm (59.1”)
- Toilet Location – Distance from side wall
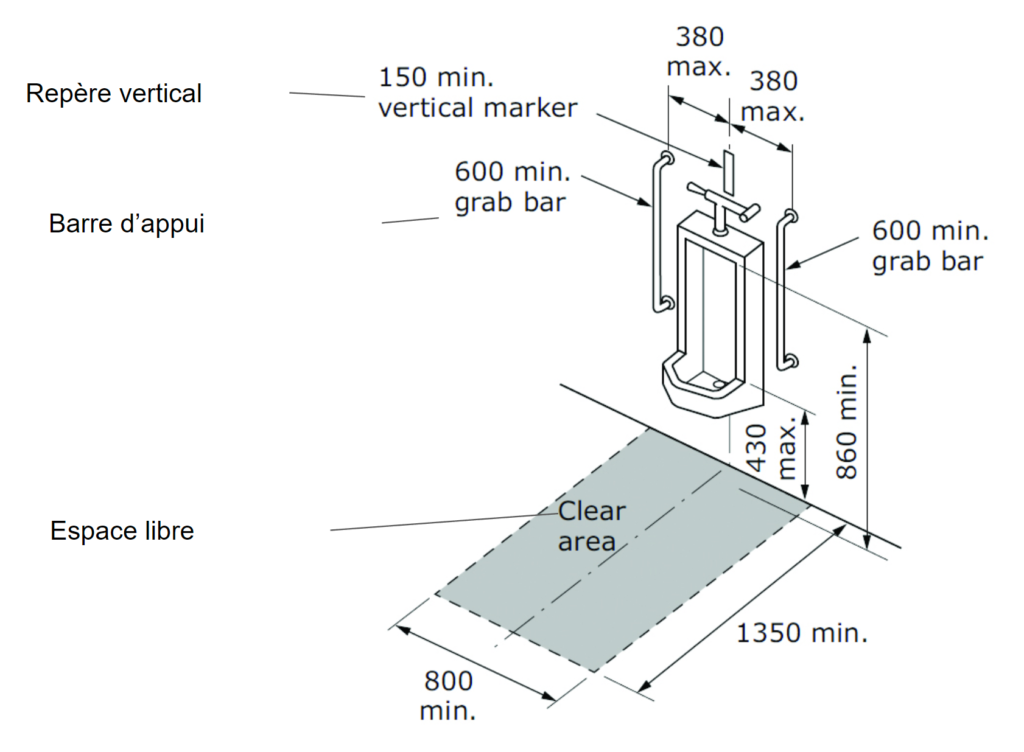
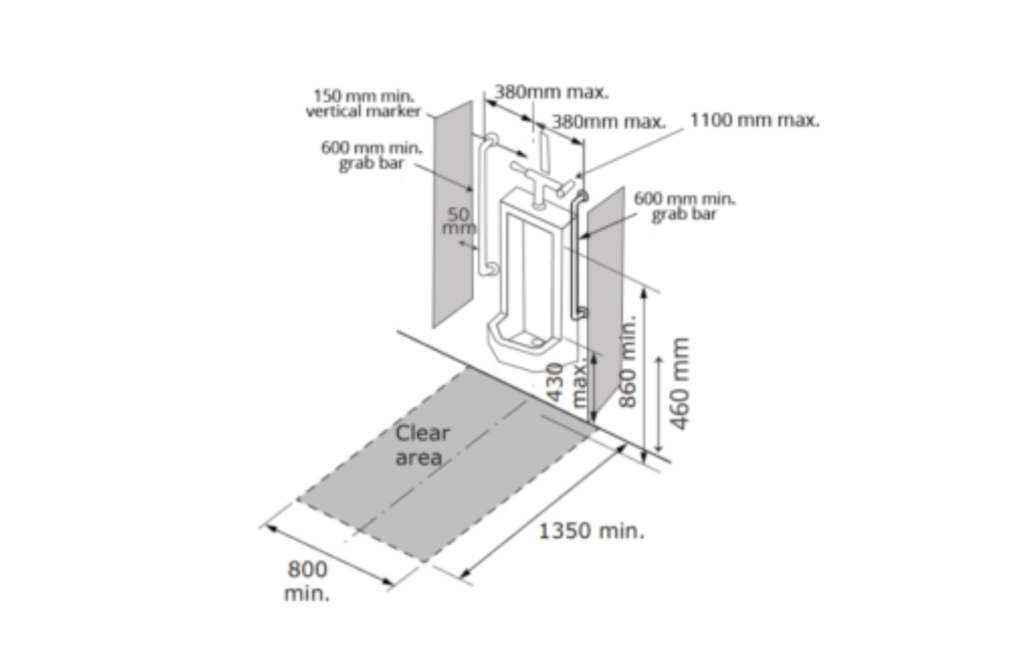
GENERAL REQUIREMENTS
-
- Spring actuated faucets not allowed
- Peened or gripping surface Not required
URINALS
-
- Rim height *just wording adjustment
- 488 mm (19.3”) to 512 mm (20.1”)
- Grab bars *just wording adjustment
- 2 grab bars mounted vertically on each side of urinal 300 mm (11.9”) long
- Rim height *just wording adjustment
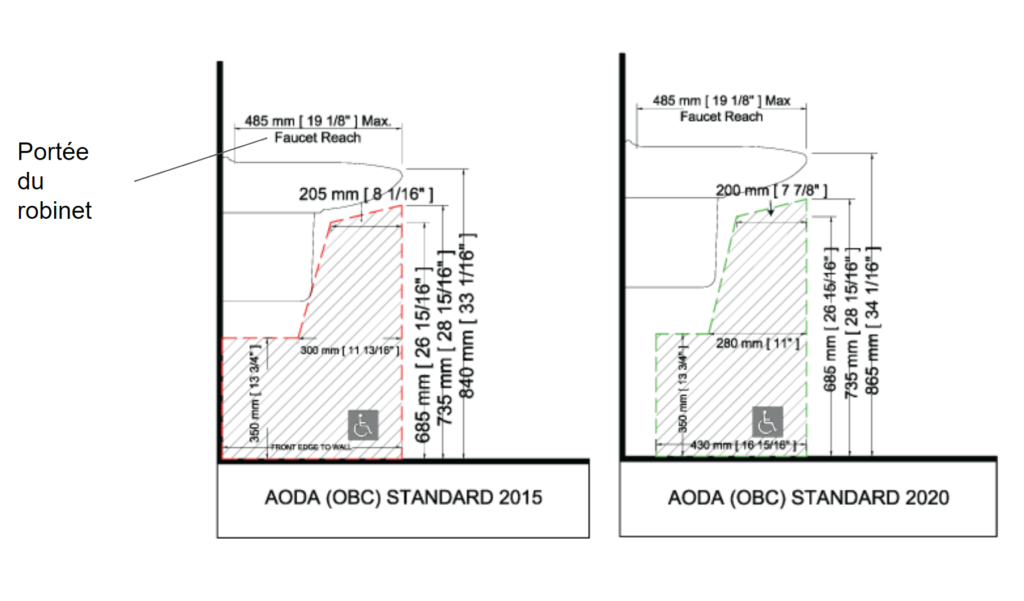
LAVATORIES
-
- Knees and Toe Space
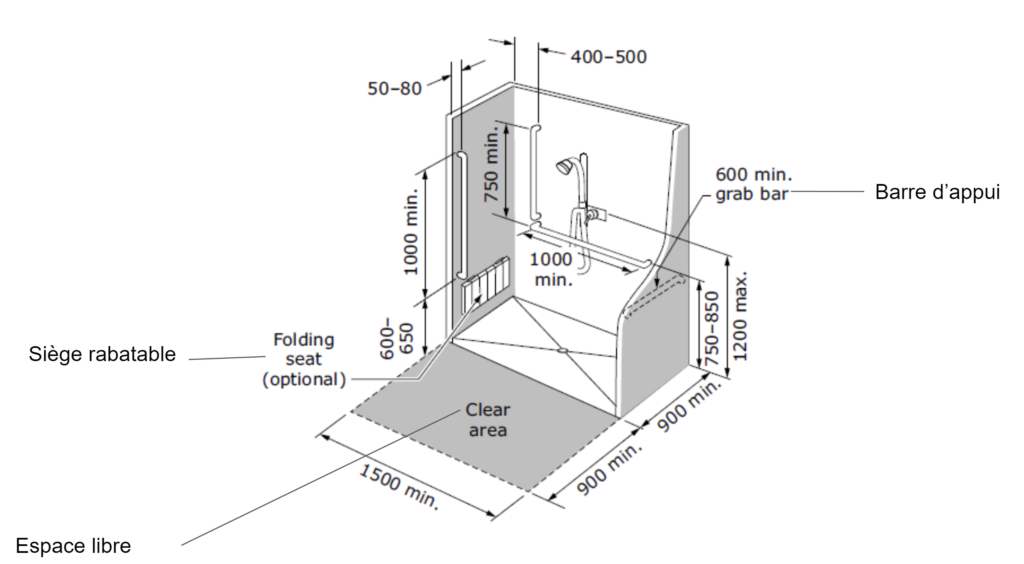
SHOWERS
-
- Handshowers
- Minimum 1500 (59.1”) mm hose required
- Grab Bars
- Minimum 900 mm (35.5”) grab bar
- Horizontal
- 700 mm (27.6”) to 900 mm (35.5”) off the floor
- Can overlap seat by maximum of 300 mm (11.9”)
- Minimum 900 mm (35.5”) grab bar
- Handshowers
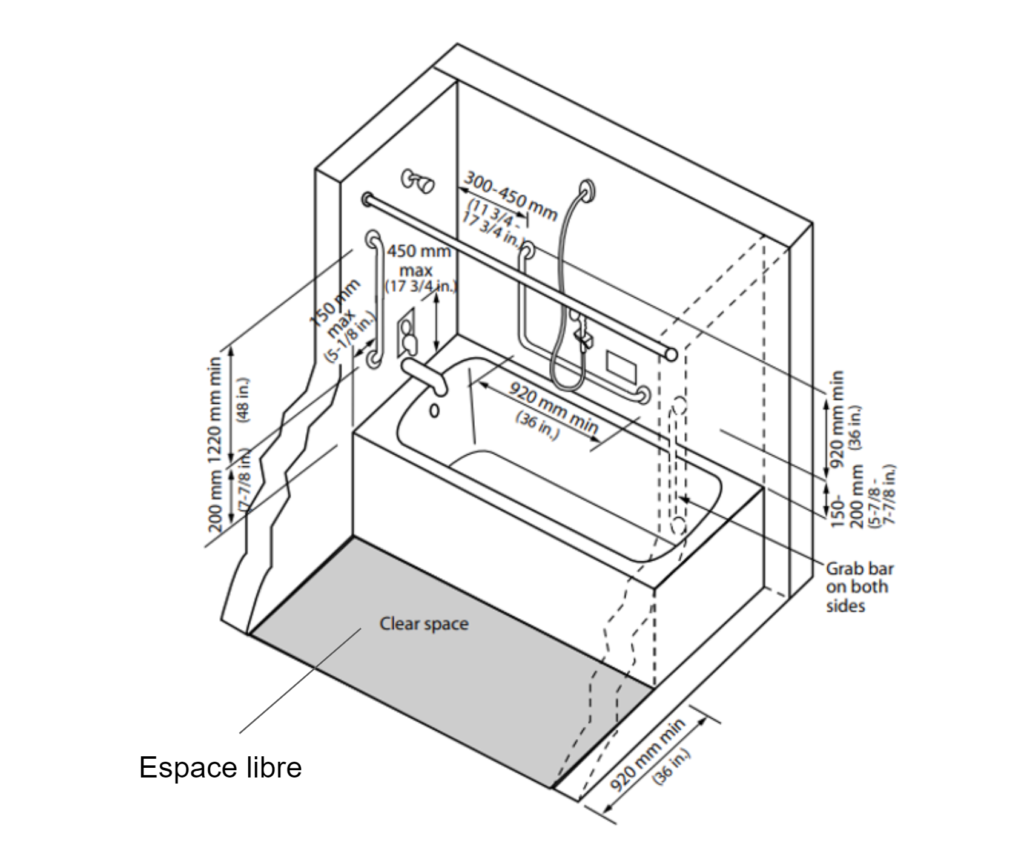
BATHTUB
-
- Size and Space
- Minimum 1500 mm (59.1”) long
- 750 mm (29.6”) by 1500 mm (59.1”) clear transfer space
- Size and Space
-
- Grab bars
- Minimum 1500 (59.1”) mm hose required
- 2 Minimum 1200 mm (47.3”) grab bars
- 1 vertical, 1 horizontal
- Lower end 180 mm (7.1”) to 280 mm (11”)
- Grab bars
For more information on being code compliant, our team is here to help. Book a 1-one-1 by dropping us your email.
Share this article

