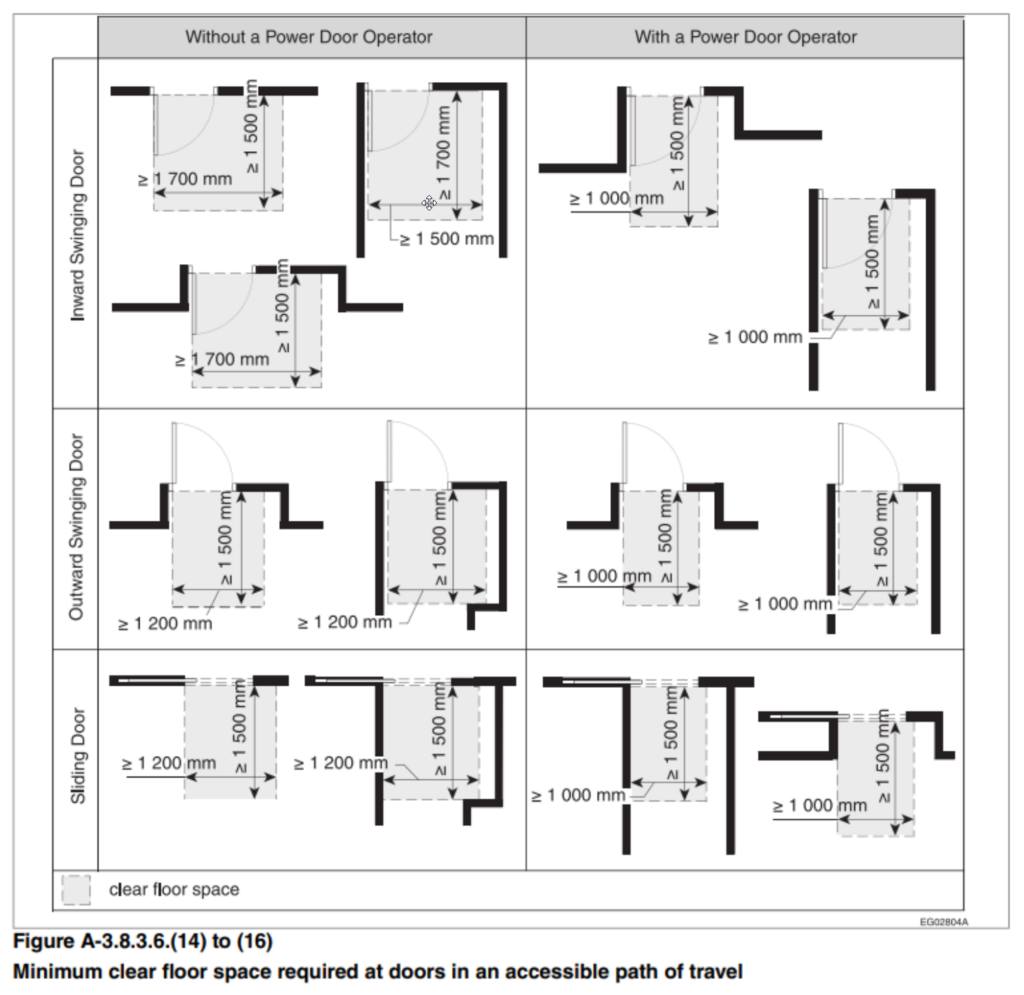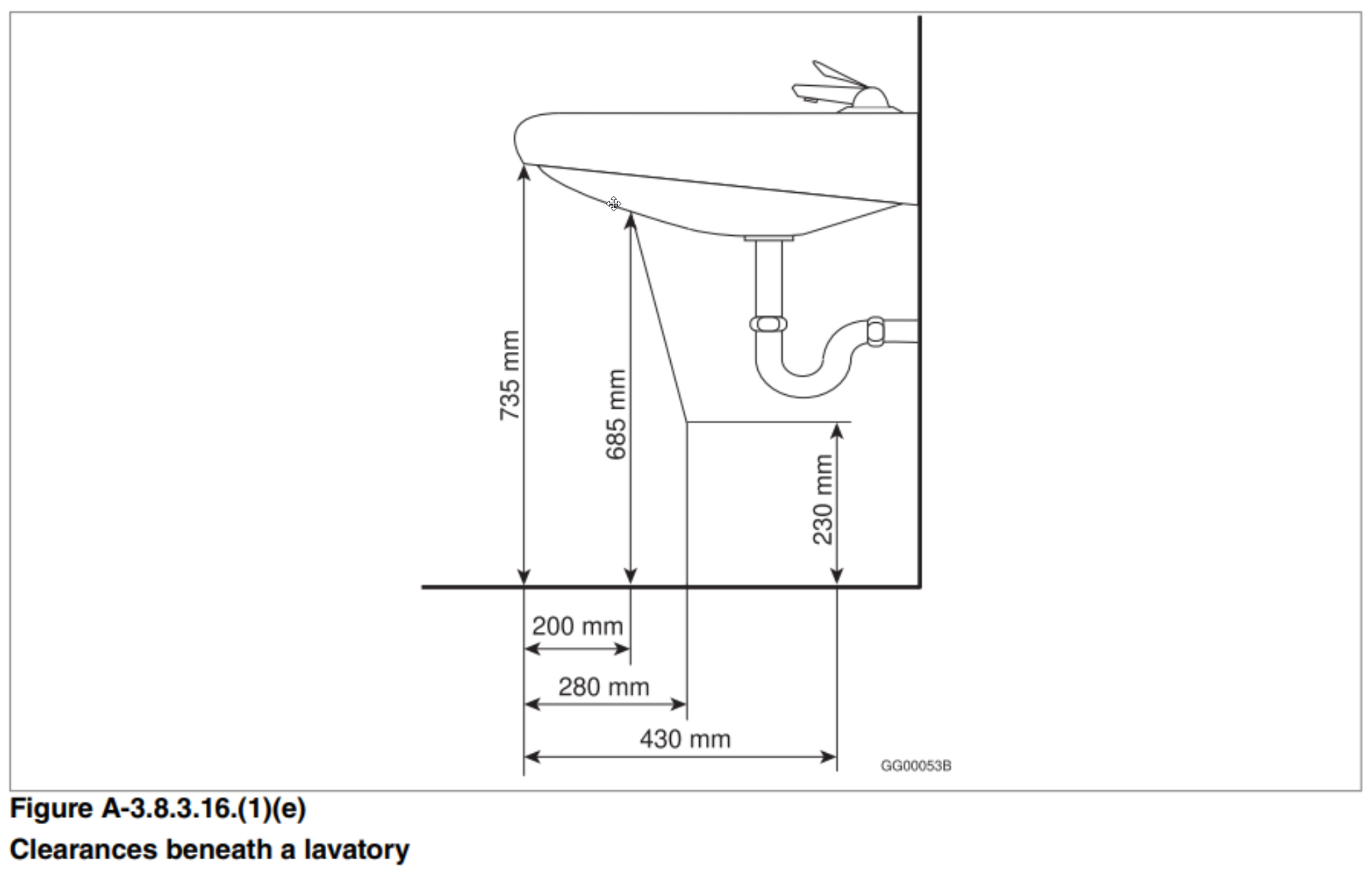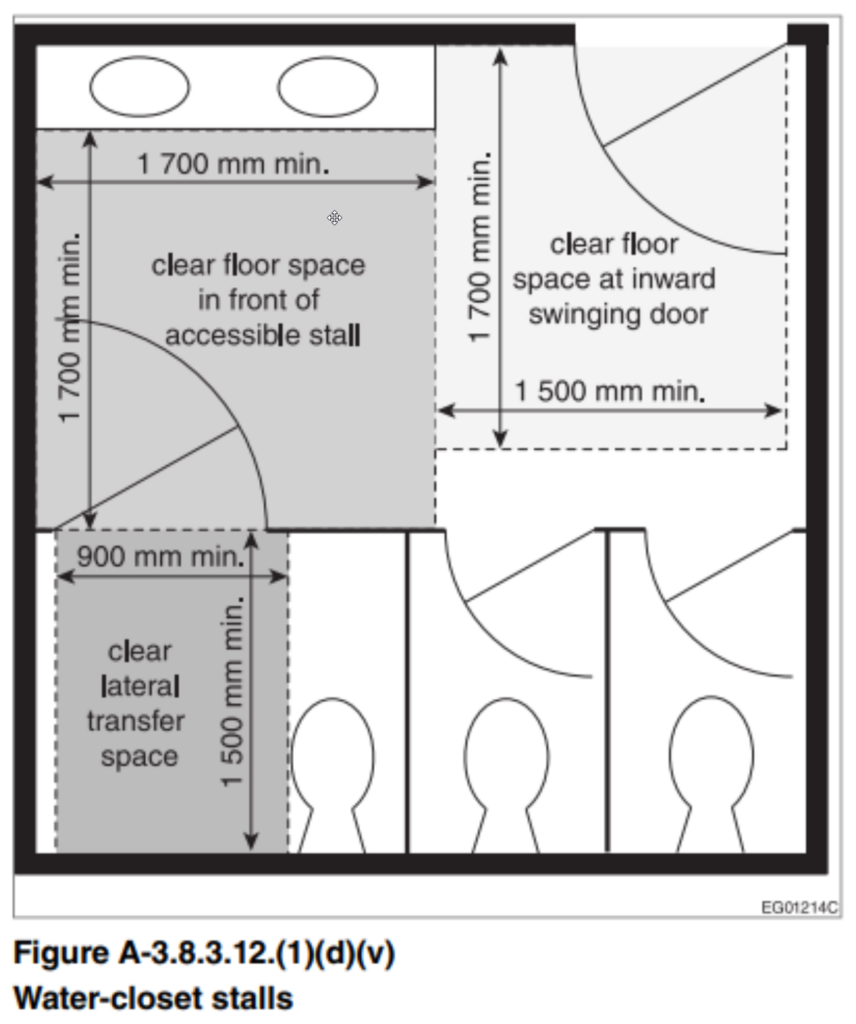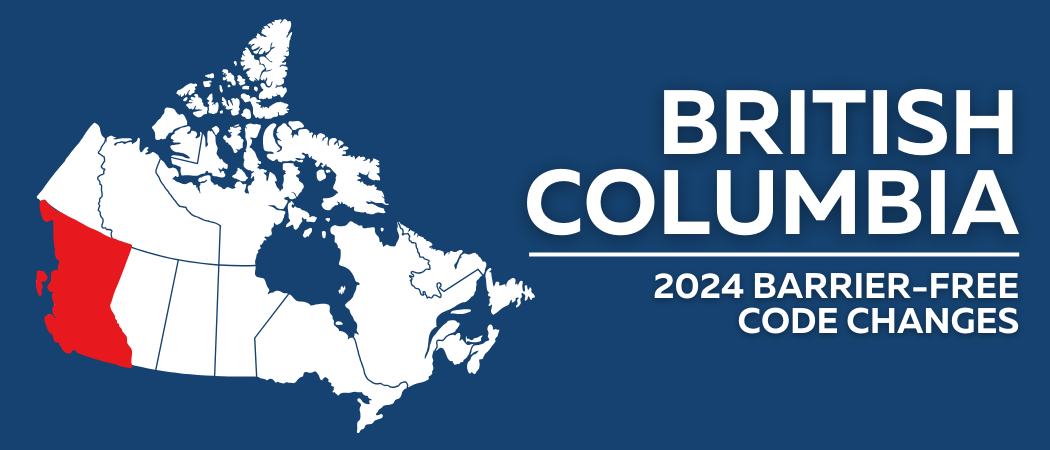The British Columbia Building Code is your guide to the barrier-free requirements in the province for both private and public projects. Accessibility requirements are a crucial aspect of building codes that ensure inclusivity and usability for people of all abilities.
They seek to enable individuals to:
-
- Reasonably access and move around within the building
- Use the building facilities
With design and construction which include:
-
- Corridors, doorways, bathrooms and kitchens that are easier for people with disabilities to use,
- Features like easy-to-reach electrical outlets and switches or easy-to-use door and faucet handles,
- Building in a way that allows for future installation of necessary items – for example, installing grab bars in the bathroom,
- Main entrances that don’t use steps making it easier for strollers, scooters and wheelchairs to access the building, to name some features.
Return To 2020 Canada Wide Barrier-Free Guide!
Water Closet Stalls for Persons with Limited Mobility
-
- At least one stall for persons with limited mobility should be provided for every 10 stalls
- Follow the requirements of accessible stalls noted later in this article, other than what is noted below:
- Water-closet stalls for persons with limited mobility:
- Be at least 1500 mm (60”) deep and 890 to 940 mm (35 5/8”-37 7/8”) wide,
- Be equipped with a door similar to accessible washrooms, and can be opened from outside in emergencies
- Has a horizontal, D-shaped, visually contrasting door pull on both sides of the door
- Have a horizontal grab bar on each side of the water closet that:
- Is located 750 to 850 mm (30-34”) above the floor,
- Begins not more than 300 mm (12”) from the wall behind the water closet, and
- Extends at least 450 mm (18”) in front of the toilet seat
Bathroom Layout
-
- Toilet Location – Distance from sidewall:
- 460 to 480 mm (18 3/8″ – 18 7/8″)
- Lavatory location
- Minimum forward approach
- 800 mm (32″) wide by 1350 mm (54) deep
- Minimum 460 mm (18 3/8”) from any side wall to the centerline of lavatory
- Toilet Location – Distance from sidewall:
-
- Urinals to be adjacent to an accessible route:
- Have a clear width of approach that is at least 800×1350 mm (32”x54”)
- Unobstructed by privacy screens
- No step in front of them
- Have a clear width of approach that is at least 800×1350 mm (32”x54”)
- Shower:
- 1500mm wide (60”) and 900mm (36”) deep,
- with an extended 900mm (36”) of entrance
- Provide a slope if shower surface is higher
- If an accessible bathtub is present, the room needs a clear floor space not less than 1700 mm (68”) in diameter
- 1500mm wide (60”) and 900mm (36”) deep,
- Urinals to be adjacent to an accessible route:

Figure 1 Doors within accessible paths of travel – from British Columbia Building Code 2024
Standalone Universal Washrooms
-
- Distance requirements noted for stalls, also apply here
- Unless a counter space of 200 x 400 mm (8”x16”) is provided, provide a shelf maximum 1200 mm (48”) above the floor with a useable surface of at least 200 x 400 mm (8”x16”)
- Provide emergency lighting
- Provide an accessible change space:
- be equipped with an adult-sized change table that is
- designed to carry a minimum load of 1.3 kN (270 lbf),
- impervious to water, and
- designed to be easily cleaned,
- Have a clear floor space to accommodate the adult-sized change table that is 810 mm (32 3/8”) wide by 1830 mm (72”) long and does not overlap with the clear spaces required
- Have a clear transfer space of 900 x 1350 mm (36”x54”) adjacent to the long side of the clear floor space for the adult-sized change table.
- be equipped with an adult-sized change table that is
Water Closets
-
- A compatible seat is required, which after installation is 430-480 mm (17 ¼” – 19 ¼”) above the floor, and provide either
-
- A seat lid or
- back support
-
- Locking/secured tank
- Flush:
- Automatically,
- Otherwise, the flushing control needs to be:
- 500-900mm (20”-36”) above floor
- Within 350mm (14”) of the transfer aid
URINALS
-
- Rim height
- 430 mm (17 ¼ “) or less
- Flush:
- Automatically,
- Otherwise, the flushing control needs to be 900-1100mm (36”-44”) above floor
- Grab bars
- At lest 600 mm (24”) long, centerline 1000 mm (40”) above the floor
- And within 380 mm (15 ¼ “) of the centerline of the urinal
- Rim height
LAVATORIES
-
- The lavatory rim can be up to 865 mm (34 5/8”) from floor
- A minimum of 735 mm (29 3/8”) clearance below the front edge of the lavatory
- Other clearances below the lavatory:
- Minimum 800 mm (32”) wide
- 735 mm (29 3/8”) high at the front
- 685 mm (27 3/8”) high at 200 mm (8”) from the front edge, among other requirements, reach out to us for help selections!
- Provide insulated water supply and drain pipes,
- Provide the following accessories:
- A soap dispenser that is automatic,
- Or can be operated with a closed fist and little force, and is located not more than 1100 mm (44”) above the floor, within 500 mm (20”) from the front of the lavatory
- A towel dispenser or hand dryer with operating controls not more than 1200 mm (48”) above the floor
- Mirrors mounted with their bottom edge not more than 1000 mm (40”) above the floor, or
- Fixed in an inclined position to be usable by a person using a wheelchair
- A soap dispenser that is automatic,
- The lavatory rim can be up to 865 mm (34 5/8”) from floor

Figure 2 Clearances beneath a lavatory – from British Columbia Building Code 2024
SHOWERS
-
- Handshowers
- Usable at 1200 mm (48”) and 2030 mm (81 ¼”) off the floor
- Best accomplished with 900 mm (36”) slide bar
- Minimum 1800 (60”) mm hose required, can be reached from a seated position
- Usable at 1200 mm (48”) and 2030 mm (81 ¼”) off the floor
- Handshowers
-
- Two Grab Bars
- L-shaped grab bar on the back wall
- Horizontal component 1000 mm (40”)
- 750 mm (30”) to 870 mm (34 ¾”) off the floor
- Vertical component 750 mm (30”)
- Same side as side wall grab bar
- 400 mm (16”) to 500 mm (20”) from side wall
- Horizontal component 1000 mm (40”)
- Vertical Straight side wall grab bar
- Minimum 1000 mm (40”)
- 50 mm (2”) to 80 mm (3 ¼”) to side wall
- 600 (24”) to 650 mm (26”) off the floor to lower part
- L-shaped grab bar on the back wall
- Provide a slip resistant surface
- Provide a hinged seat that is not spring-loaded or a fixed seat with a smooth, slip resistant surface and no rough edges:
- Not less than 450 mm (18”) wide and 400 mm (16”) deep,
- Mounted on the same side wall as the vertical grab bar, at 460 mm (18 3/8”) to 480 mm (19 ¼”) above the floor, and
- Designed to carry a minimum load of 1.3 kN (270 lbf), and impervious to water, and
- Designed to be easily cleaned,
- Provide a pressure-equalizing or thermostatic-mixing valve and other controls that can be operated with a closed fist and with little force
- Are mounted on the wall opposite the entrance to the shower at not more than 1200 mm (48”) above the floor and within reach of the seat,
- Provide recessed soap holders that can be reached from the seated position.
- Two Grab Bars
Bathtub
-
- Minimum 1500 mm (60”) long
- Need a clear floor space at the entrance to the bathtub that is not less than 900 mm (36”) deep and at least the same length as the bathtub
- Have a pressure-equalizing or thermostatic mixing valve and other controls,
- On the centre line or between the centre line of the bathtub and the exterior edge of the bathtub rim,
- Maximum height of 450 mm (18”) above the rim
- Have three grab bars:
- Not less than 1200 mm (48”) long,
- Two of which are located vertically at each end of the bathtub, set 80 mm (3 ¼”) to 120 mm (4 7/8”) in from the outside edge of the bathtub, with their lower end 180 mm (7 ¼”) to 280 mm (11 ¼”) above the bathtub rim, and
- One of which is located horizontally along the length of the bathtub at 180 mm (7 ¼”) to 280 mm (11 ¼”) above the bathtub rim
Drinking Fountain:
-
- Drinking fountains to have controls that:
- Activate automatically, or
- Located on the front or on both sides of the fountain.
- Activate automatically, or
- Where possible:
- Be located along the accessible path of travel,
- Have a minimum clear floor space of 800 x 1350 mm (32” x 54”) in front of them,
- Provide similar knee clearance to lavatories
- Drinking fountains to have controls that:
Water-Bottle Filling Station:
-
- Water-bottle filling stations to have controls, and clearances similar to drinking fountains
- Be operable at a height of not more than 1200 mm (48”) above the floor
Controls and Outlets
-
- Controls noted across this article:
- Where located in a storey where an accessible path of travel is required and unless otherwise stated
- Be in or adjacent to the accessible path of travel,
- Be mounted 400 mm to 1200 mm (16” – 48”) above the floor, and
- Be adjacent to and centred on either the length or the width of a clear floor space of 1350 x 800 mm (54”x32”)
- Be operable:
- With one hand in a closed fist position, without requiring tight grasping, pinching with fingers, or twisting of the wrist, and
- Unless otherwise stated, with a force not more than 22 N (5 lbf), and
- Where controls provide a feedback signal to the user, it shall be both audible and visible
- Where located in a storey where an accessible path of travel is required and unless otherwise stated
- Electrical outlets to be located in conformance with such requirements
- Controls noted across this article:
Accessible Washroom Stalls
-
-
- At least one stall for persons with limited mobility should be provided for every 10 stalls
- Barrier-free water closet stalls:
- Not be less than 1500 mm wide by 1500 mm deep (60”x60”),
- Including a clear transfer space of not less than 1500 x 900 mm (60”x36”) in front
- Have a clear transfer space of 1700×1700 mm (68”x68”) in front of the stall
- Have a door that:
- Can be latched from the inside with a closed fist and little force
- Latch located at 900 to 1100 mm (36”-44”) above the floor
- Is aligned with either the transfer space or with another clear floor space same size as the transfer space
- Provides a clear opening not less than 850 mm (34”) wide when open
- Is self-closing so that, when at rest, the door is ajar by not more than 50 mm (2”) beyond the jamb,
- Swings outward,
- Unless there is a clear floor space within the stall of at least 800 x 1350 mm (32”x54”)
- If the door swings outward, provide a horizontal, D-shaped, visually contrasting door pull not less than 140 mm (5 1/2″) long located on the inside such that its midpoint is 200 to 300 mm (8-12”) from the hinged side of the door and 900 to 1100 mm (36”-44”) above the floor
- Is provided with a horizontal, D-shaped, visually contrasting door pull not less than 140 mm (5 1/2″) long located on the outside such that its midpoint is 120 to 220 mm (4 3/4″-8 11/16″) from the latch side and 900 to 1100 mm (36”-44”) above the floor
- Be equipped with an L-shaped grab bar that
- Is mounted on the side wall closest to the water closet,
- Has horizontal and vertical components not less than 760 mm (30 1/8”) long mounted with the horizontal component 750 to 850 mm (30”-34”) above the floor and the vertical component 150 mm (6”) in front of the water closet
- Be equipped with either one grab bar at least 600 mm (24”) long and centered over the water closet, or two grab bars at least 300 mm (12”) long and located either side of the flush valve, that
- Are mounted on the rear wall, and
- Are mounted at the same height as the grab bar on the side wall or 100 mm (4”) above the top of the attached water tank, if applicable,
- Be equipped with a coat hook mounted not more than 1200 mm above the floor on a side wall and projecting not more than 50 mm from the wall
- Be equipped with a toilet paper dispenser mounted on the side wall closest to the water closet such that
- The bottom of the dispenser is 600 mm to 800 mm above the floor, and
- Not be less than 1500 mm wide by 1500 mm deep (60”x60”),
-
-
- The closest edge of the dispenser is not more than 300 mm from the front of the water closet.

Figure 3 Water closet details – from British Columbia Building Code 2024
Please note the unit conversions in this article are ‘soft’ conversions, aligned with the norms in the construction industry. If you require ‘hard’ conversions please reach out to a member of our staff.
Share this article

